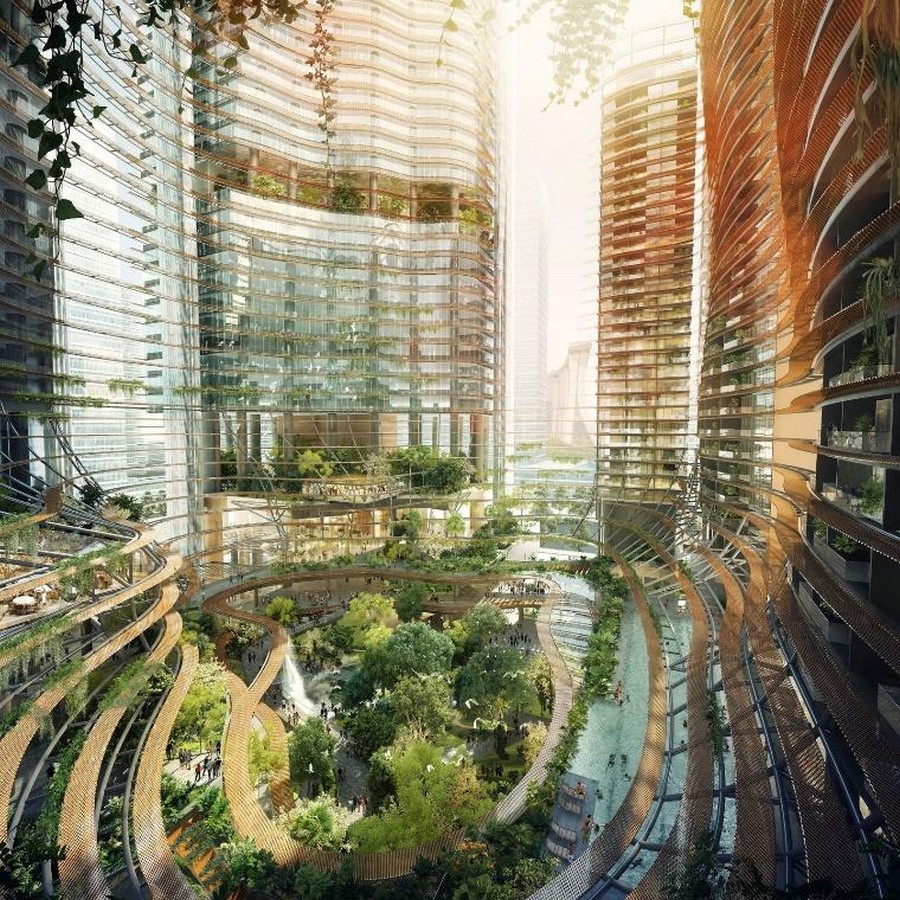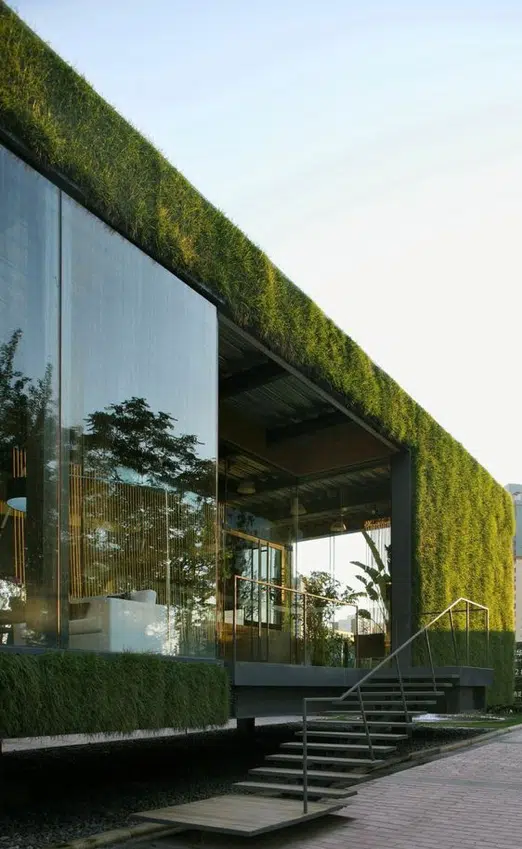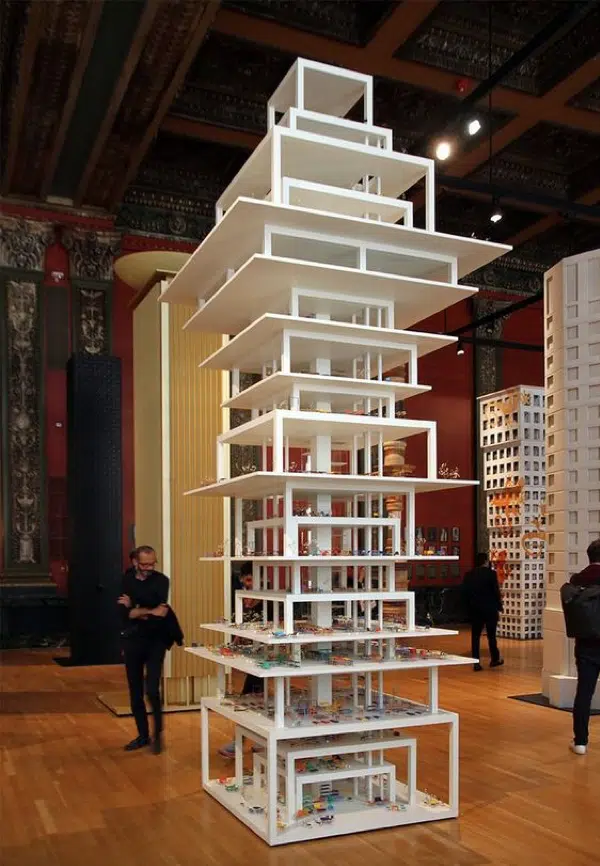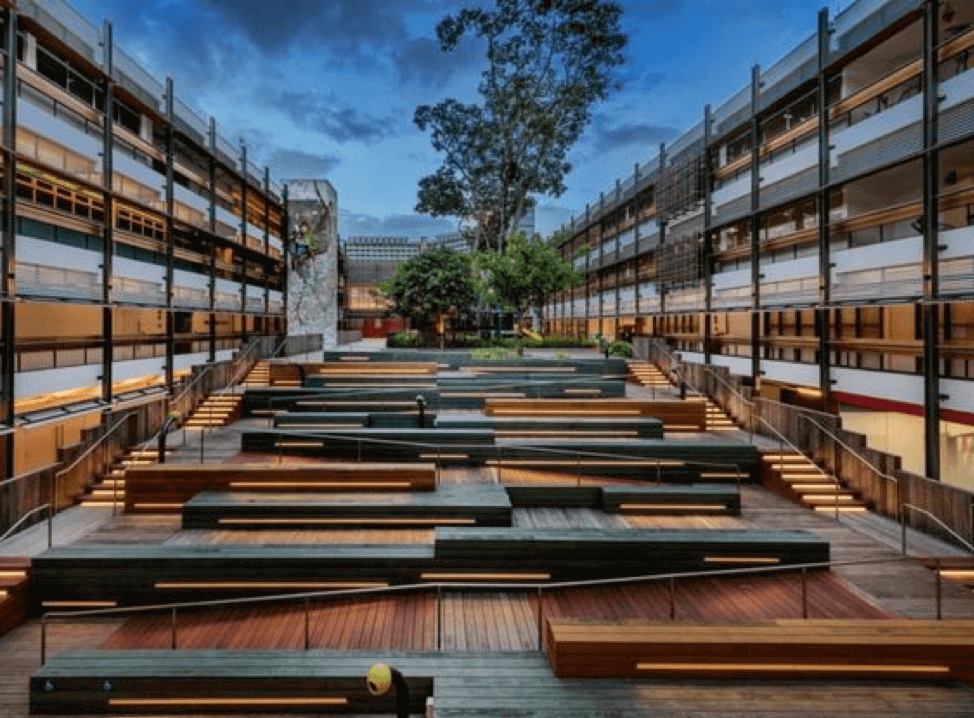
ECO-FRIENDLY ARCHITECTURE

Humanity currently faces major threats, including climate change and limited natural resources. Architects must take on these challenges and come up with better solutions. One way is through sustainable architecture. Only by having an economic focus through multiple facets of the architectural industry can we hope to protect our future environments and climate.
One of the main philosophies behind this trend is reducing waste and recycling space. This includes physical space as well as minimizing energy loss. You can incorporate this trend into your design ideas by looking at three main areas: materials, energy efficiency, and the location. If you look at these main areas and take a greater holistic approach, you can make sustainability part of mainstream architecture.
GOING VERTICAL IS BECOMING MORE POPULAR AS SPACE BECOMES LIMITED

As the population continues growing, space is limited. Some creative architects are looking into vertical cities as a solution to the livable space shrinkage. If architects hope to address these rising concerns, they must become more space savvy. Not only in terms of commercial and residential space allotment but also infrastructure and public service design.
Working together the architectural industry can learn how design can better accommodate the next generation. Some solutions that might hold the answer to our geographical problems are vertical cities and vertical farming.
Vertical farming has become popular among those in the scientific community as the solution to the negative affects traditional agriculture has on the environment. Vertical cities take high-rise urban dwellings to the next level. Not only will apartments and businesses work in a multi-tier building, but entire communities.
UNIVERSAL ARCHITECTURAL DESIGN KEEPS EVERYONE IN MIND

Designing for diverse populations is on the top of most architects minds. However, many wonder if it is even possible to create architecture for everyone. Inclusive architecture cares for all populations from the disabled to the elderly to the young and everything in between. It is necessary for architects to understand the barriers experienced by a wide variety of people. Considering a more different picture will help architecture achieve solutions that benefit everyone. Challenge your idea of normal, and the industry will quickly widen the capabilities of well-designed architecture.
WOHA’s Enabling Village (pictured above) takes universal design to the next level by incorporating a disability-focused design. Visitors with disabilities will find many elevators, low-gradient ramps, tactile floor indicators, as well as hearing loops and braille signs located throughout the space. Thanks to its impressive array of all-inclusive features, the Enabling Village was awarded the Platinum BCA Universal Design Mark Award in May of 2016.
As architecture students, we have the opportunity to shape the future of our field by incorporating these trends and technologies into our own designs. By staying up to date with the latest developments in architecture and technology, and by pushing the boundaries of what is possible, we can help to create a more sustainable, intelligent, and beautiful built environment for the future.